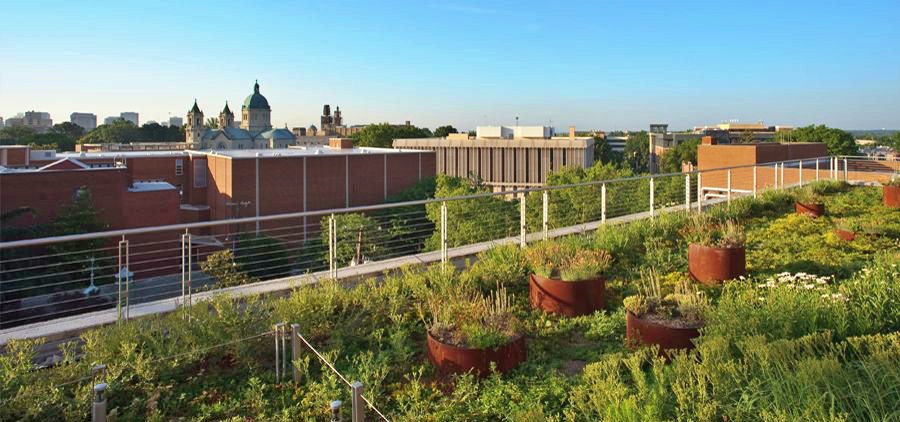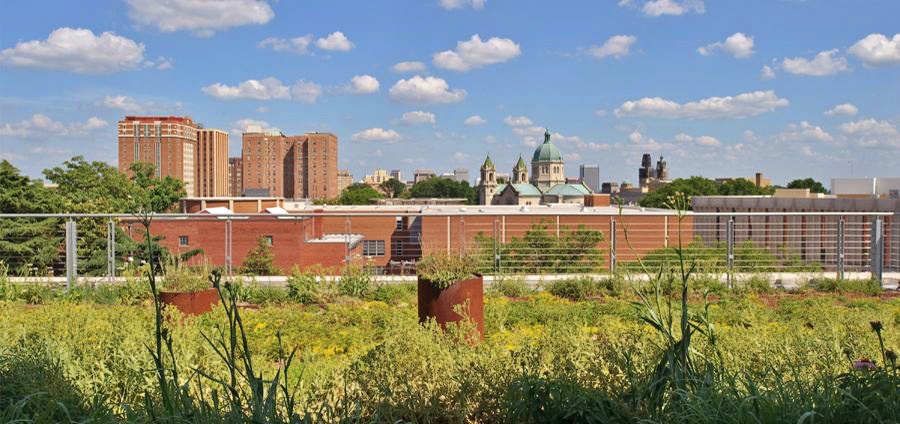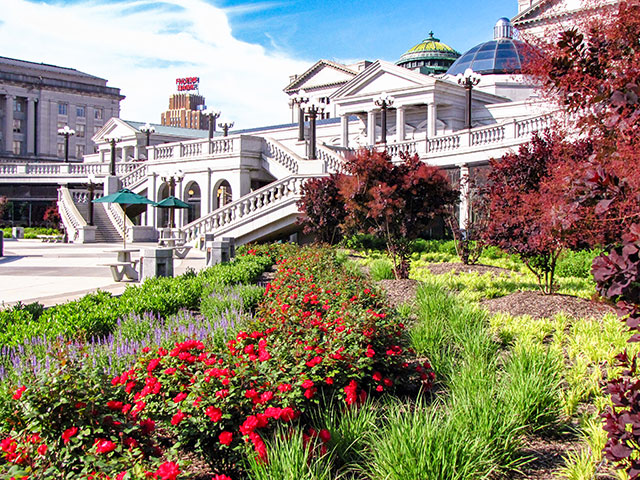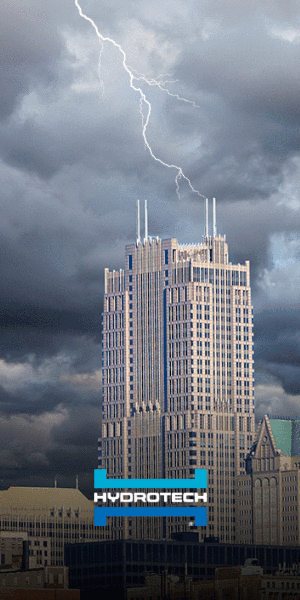Greenroofs.com Project of the Week: 8/31/15
Drew School Sam Cuddeback III Assembly Wing Vertical Garden
San Francisco, CA, USA
1,720 sf. Greenwall
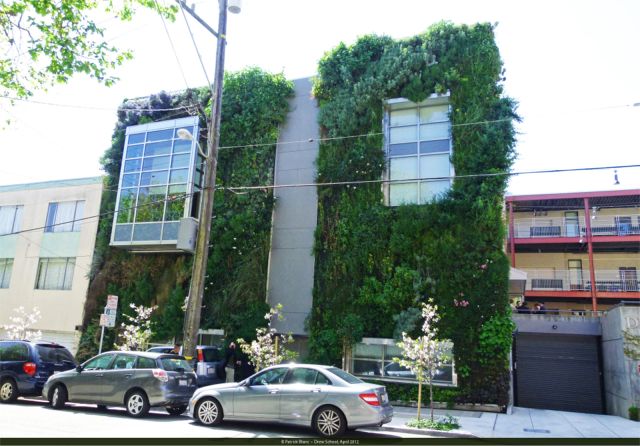
Project Description & Details
Founded in 1908, Drew School is a fully accredited co-educational college preparatory school enrolling 250 students in grades 9 through 12. Designed by Bonnie Fisher and Boris Dramov of Roma Design Group, the new $15 million Drew School Sam Cuddeback III Assembly Wing, performing arts space, and classroom building is among the first high school buildings in the Bay Area to attain LEED Gold Certification for New Construction and for School Pilot. Opened in 2011, green features of the award-winning new assembly wing include an external 1,720 sf vertical garden designed by Patrick Blanc, a 2,630 sf living roof designed by Rana Creek, recycled and sustainable USGBC-certified materials, and environmental sensors.
Covering the street side wall of the new Sam Cuddeback III Assembly Wing, the hydroponic vertical garden is made up of about 4,579 native Californian plants and approximately 64 of the 105 species are from the San Francisco Bay area. The vertical garden and greenroof combined cover about 30% of the building surfaces, or approximately 4,350 sf of plants, which is double the size of the original parcel of land from the 1800’s. The greenwall plants were arranged from sun loving down to shade loving understory species; just a few include flannelbush, Red buckwheat, Douglas iris, Santa Rosa Island sage, blue-eyed grass, and maidenhair fern. Helping students develop a deeper understanding of environmental systems, they study the plants on the wall as a living lab for many subjects such as botany, chemistry, and physics. Besides being an extraordinary educational resource for the high school, the Drew School vertical garden brings a vibrant lushness to the public environment of the city.
Find more photos and additional information about this project in The International Greenroof & Greenwall Projects Database.
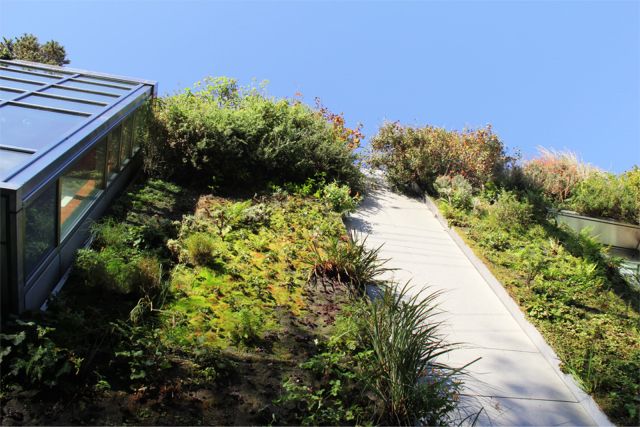
Year: 2011
Owner: Drew School
Location: San Francisco, CA, USA
Building Type: Educational
Type: Living Wall
System: Single Source Provider
Size: 1,720 sq.ft.
Slope: 100%
Access: Accessible, Private
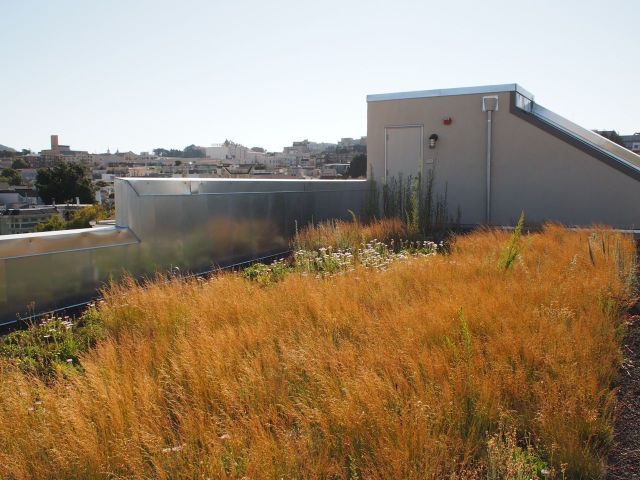
Designers/Manufacturers of Record:
Architect and Landscape Architect: Boris Dramov & Bonnie Fisher, ROMA Design Group
Vertical Garden Design: Patrick Blanc
Greenwall System: Mur Végétal (Vertical Garden)
Living Roof Design: Rana Creek
Landscape Contractor / Plant Supplier: Rana Creek Design / Nursery
Structural / Waterproofing: Simpson Gumpertz & Heger
Irrigation Consultant: DD Pagano, Inc.
Irrigation Components: Rain Bird, Toro, Fertiboost, Badger
LEED Certification: Simon & Associates
General Contractor: Herrero Builders
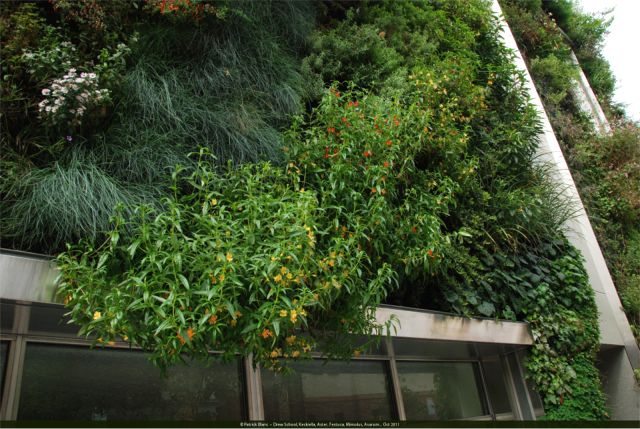
Project of the Week Video Feature
Watch the Drew School Sam Cuddeback III Assembly Wing Vertical Garden Project of the Week Video below or see it on our GreenroofsTV channel on YouTube:
Did we miss your contribution? Please let us know to add you to the profile.
Would you like one of your projects to be featured? We have to have a profile first!
Love the Earth, Plant a Roof (or Wall)!
~ Linda V.
 Greenroofs.comConnecting the Planet + Living Architecture
Greenroofs.comConnecting the Planet + Living Architecture

