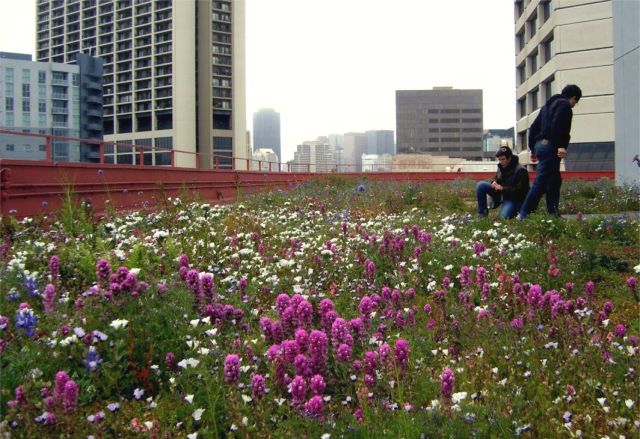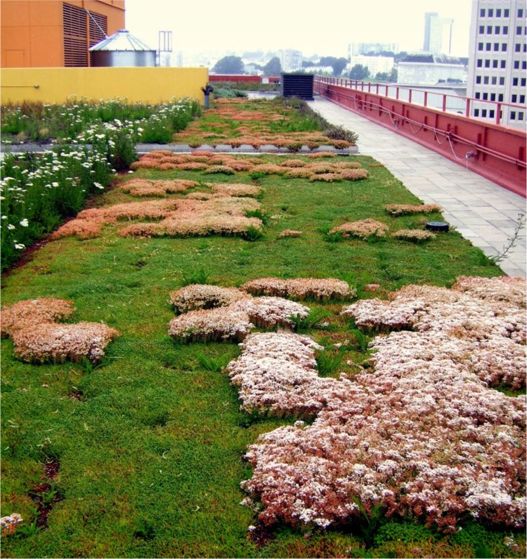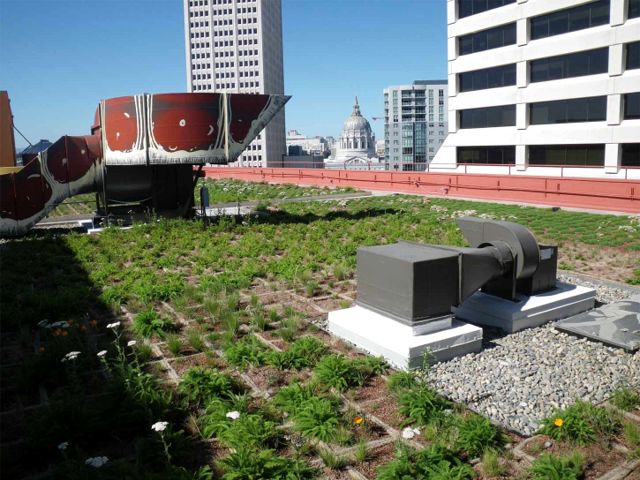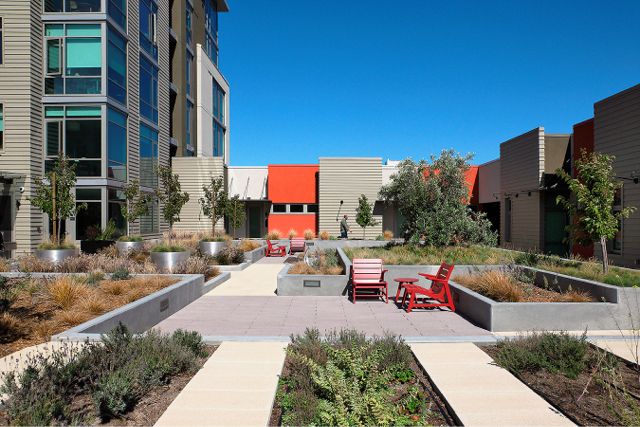Greenroofs.com Project of the Week: 9/29/14
One South Van Ness Ave.
San Francisco, CA, USA
9,579 sf. Greenroof

Project Description & Details
Van Ness Avenue is the central north-south spine and one of the widest streets in San Francisco. Bounded by Civic Center and the Bay and characterized by excellent views, the Avenue defines and links many adjacent neighborhoods. The City and County of San Francisco’s Real Estate Department (RED), working in partnership with the San Francisco Department of the Environment and the Department of Public Works, designed and installed San Francisco Public Works’ first living, vegetated roof atop One South Van Ness Ave. in July 2010, as part of a larger roof replacement program. The 8-story municipal office building’s green roof is a pilot project to give design teams experience and to help manage stormwater. The building has submitted for LEED certification under LEED EBOM.
Rana Creek Living Architecture worked with the San Francisco Department of Public Works to create an extensive living roof design with educational interpretive information about the living roof habitat. Planted in both built-in place areas and Tremco Roofing‘s BioTray™ Vegetated Roofing System, thirteen native perennial plants were selected appropriate to the local Mediterranean climate including Buckwheat, Stonecrop, Tufted Hair Grass and San Bruno Mountain Manzanita. The roof design includes stormwater management, catchments and reuse; it delivers rainwater for irrigation via a 6,500 gallon tank and pump system which helps reduce the use of potable water during the summer or dry months. The One South Van Ness Ave. green roof offers stunning views of San Francisco, including the Beaux-Arts style San Francisco City Hall.
Year: 2010
Owner: City and County of San Francisco
Location: San Francisco, CA, USA
Building Type: Municipal/Government
Type: Extensive, Test/Research
System: Custom
Size: 9,579 sq.ft.
Slope: 0%
Access: Accessible, Private

Designers/Manufacturers of Record:
Greenroof Design: Paul Kephart, Rana Creek
Architect: Glenn Hunt, San Francisco Public Works
Architect: Douglas Ullman, San Francisco Public Works
Contractor: Western Roofing
Greenroof System: BioTray™ Vegetated Roof Delivery System, Tremco Roofing

Project of the Week Video Feature
Watch the One South Van Ness Ave. Project of the Week Video below or see it on our greenroofs.TV on YouTube:
Click here to see the entire profile and learn more information about this project in The International Greenroof & Greenwall Projects Database.
Did we miss your contribution? Please let us know to add you to the profile.
Would you like one of your projects to be featured? We have to have a profile first! Submit Your Project Profile.
Love the Earth, Plant a Roof!
~ Linda V.
 Greenroofs.comConnecting the Planet + Living Architecture
Greenroofs.comConnecting the Planet + Living Architecture






