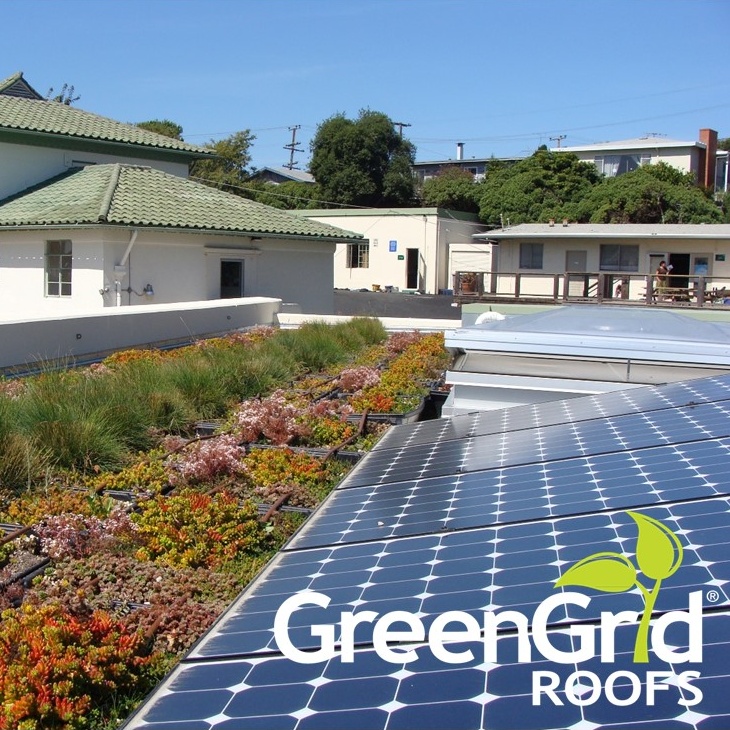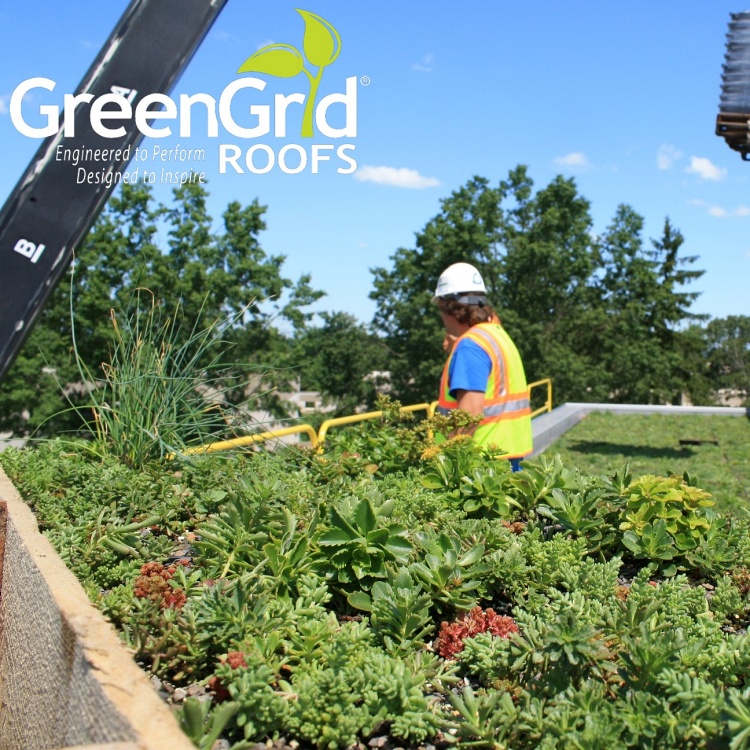Structural Support of the Green Roof
Excerpts from Green Roof Construction and Maintenance, by Kelly Luckett, 2009, published by McGraw-Hill’s GreenSource Books
Hi Green Roof Fans,
As one of the contributing editors here on Greenroofs.com – you may know me as “The Green Roof Guy” – I’m starting a series of excerpts from my book Green Roof Construction and Maintenance:
Rooftop Garden – Public Access
Having determined that the rooftop garden will be the place for people to gather and having provided access, one must ensure that the roof structure has the necessary structural capacity to support rooftop activity. Building codes may vary, so it is important to determine the local requirement for live loads and dead loads, and to understand how the green roof being built relates to weight requirement. The entire green roof assembly, including plants and the water required to saturate the growth media, is considered part of the dead load of the structure. Water in excess of that which saturates the growth media, snow and people visiting the green roof are all considered part of the live load of the structure. One must formulate a preliminary idea of what type of plants are desired and the proper growth media depth required to support them.
Saturated weight data should be available from the manufacturers of the intended green roof components. Typical rooftop gardens incorporate varying growth media depths and planters to support various plant choices. This will require calculations of the point loading of these various plant choices. Evaluating loading requirements and upgrading the structure to support the green roof is easiest and most economical in the design phase of the construction of the building. Evaluating the structural capacity and making upgrades to an existing structure is significantly more difficult and more expensive. Many retrofit green roof plans die at this stage due to inadequate structural capacity and the prohibitive cost of upgrades. While there are some creative strategies of employing irrigation systems to reduce growth media depths in order to reduce dead loading, live load requirements could mean abandoning public accessibility to the rooftop garden and opting to design a simpler, extensive roof.
Green roof – No public access
When the green roof will not be a public gathering space, the live load structural requirements for the green roof are less complicated. Once the load requirements of the local building code have been determined, one must calculate the saturated weight of the green roof system to determine if structural upgrades will be necessary. Again, this is going to require some idea of the type of plants intended to grow on the green roof and the growth media depth required to support them. Typically the entire green roof will have a uniform dead load based on the saturated weight of the green roof assembly, though one may considering positioning planters or mounded growth media over structural support members to incorporate some strategically located deeper growth media for larger showcase plants. The plant palette is significantly expanded by increasing the growth media depth. As increased depth results in increased weight, there are often trade offs that balance structural cost with plant selection. Once the dead load of the green roof has been determined, a new structure can be designed with the required capacity. For an existing structure, one must begin by determining the structural capacity and design within those parameters. Irrigation systems have been successfully used to reduce growth media depth, and thus weight of the green roof system, for projects that would have otherwise required costly structural upgrades. For example, the green roof on the Ford Rouge Dearborn Truck Plant thrives in less than 3 inches of growth media and is sustained during periods of drought by the strategic use of supplemental irrigation.
Make sure to read my column, and to learn more about my company, visit my website at: http://www.greenroofblocks.com/ or send me an email to: GreenRoofGuy@greenroofs.com.
Kelly Luckett, A/K/A The Green Roof Guy
 Greenroofs.comConnecting the Planet + Living Architecture
Greenroofs.comConnecting the Planet + Living Architecture









Dave Hilary
wonderful post – many thanks! Two quick questions:
First, I’m wondering in your experience what the ‘next steps’ are if a homeowner decides to structural reinforcement work to increase load capacity in order to install a green roof. What types of structures lend themselves to easier upgrading?
Also, do you have a general range or rule of thumb for planning purposes as to the additional load per square foot (both dead and live) an extensive green roof will add to a structure.
Thanks and look forward to reading more!
Aparna Maddali
Kelly,
Its awesome to have a green roof. But would the load matter if the roof is a concrete structure standing on concrete pillars. I’m planning for green roofs particularly in India where roofs are generally RCC.